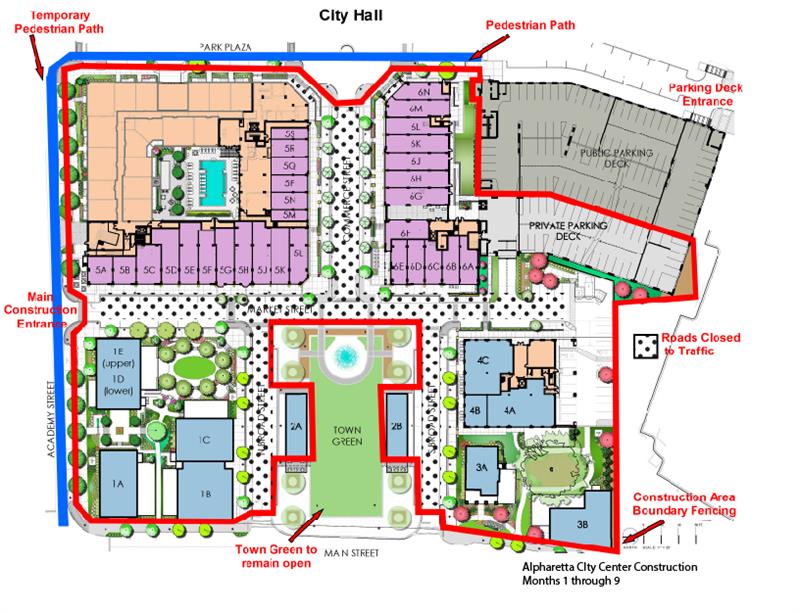06 Mar Sale Of Alpharetta City Center Complete: Development Begins Next Week
A ceremonial groundbreaking for the planned development is being planned for the week of March 20th, but the public will begin seeing activity on the site the week before. On March 15th much of Alpharetta City Center will be fenced to protect the public from construction activity, a condition that is expected to remain for approximately nine months.
“The very grit and soul of a city is in its Downtown,” said Mayor David Belle Isle. “It’s the image that pops in our minds when we think of a place; when we envision ourselves there. The Alpharetta City Center will be the cornerstone of a 600-acre walkable downtown, connected in part by the Alpha Loop, our new path and trail network. This project will expand our Downtown by four blocks.” Mayor Belle Isle further emphasized, “We could not be more pleased with the extraordinary efforts this development team has made to design a living, breathing core for shopping, dining, living, and working.”
The private development for Alpharetta City Center is spread over five city blocks along South Main Street and will house 105,000 square feet of restaurants and retail shops, greenspaces, and gardens, 36,000 square feet of office space, and 168 luxury rental units on five city blocks along Main Street. Restaurants, shops, and the office building will open from fall 2017 through mid-year 2018, and the apartments will open in fall of 2018.
“Unlike mainstream commercial developments, we are building a downtown district, and our goal is to fit seamlessly into the existing environment which was built in the 19th and early 20th centuries,” said Cheri Morris, president of Morris & Fellows, one of the companies involved in MMS Partners. “In that era, each building was built for a different purpose by a different owner-occupant at a different time, so a city block was made up of buildings that varied in design style, size, height, and materials.”
These developments will combine with public parks, City Hall, the library, an existing public parking deck, and single-family homes that are currently under construction to form a 26-acre mixed use project that has already attracted public interest and business investment to Downtown Alpharetta.
In 2011, the City of Alpharetta unveiled a plan for the redevelopment of property holdings it had been assembling for over a decade in the heart of Downtown, with the intent of creating a city center as a gathering place for citizens and an attractive setting for businesses. Construction of the public-sector facilities began in April of 2013, and in 2014 the City issued an RFP for a private partner to develop a mixed-use project within its land holdings. The new public sector facilities were completed in 2015 and the City awarded the private sector project, creating a public/private partnership between The City of Alpharetta and MMS Partners, a group comprised of Morris & Fellows, MidCity Real Estate Partners, South City Partners and Hedgewood Homes.
Place Maker Design is involved in the design of the commercial retail and restaurant portions of the project.





