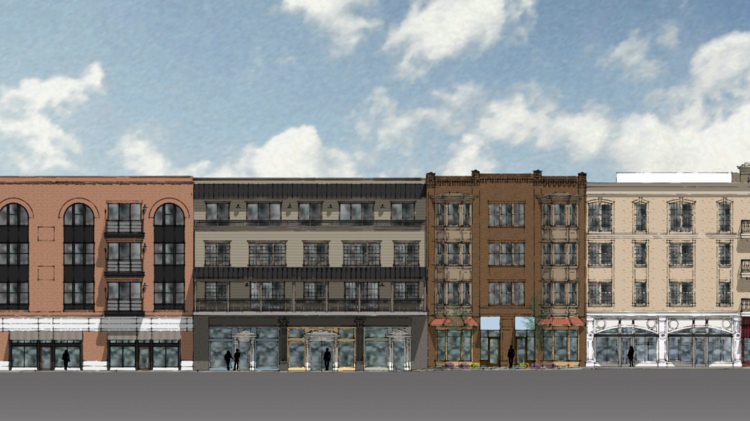05 Oct New renderings show proposed designs for Alpharetta City Center’s retail areas

By David Allison Editor, Atlanta Business Chronicle







New renderings have just been made public of proposed storefront designs for the next phase of Alpharetta’s City Center project.
Alpharetta’s Design Review Board is scheduled to review the plans at its Oct. 11 meeting. Check out the adjacent slideshow to see renderings.
The next phase is bringing 105,000 square feet of restaurants and retail; three acres of green space and gardens; 36,000 square feet of office; and 168 apartments.
It’s from the Atlanta development team of Morris & Fellows (retail and restaurants), MidCity Real Estate Partners (office) and South City Partners (apartments).
The next phase moved forward this past spring ( read more about it here.) Atlanta Business Chronicle recently reported that more restaurants have signed on for the roughly $85 million expansion.



